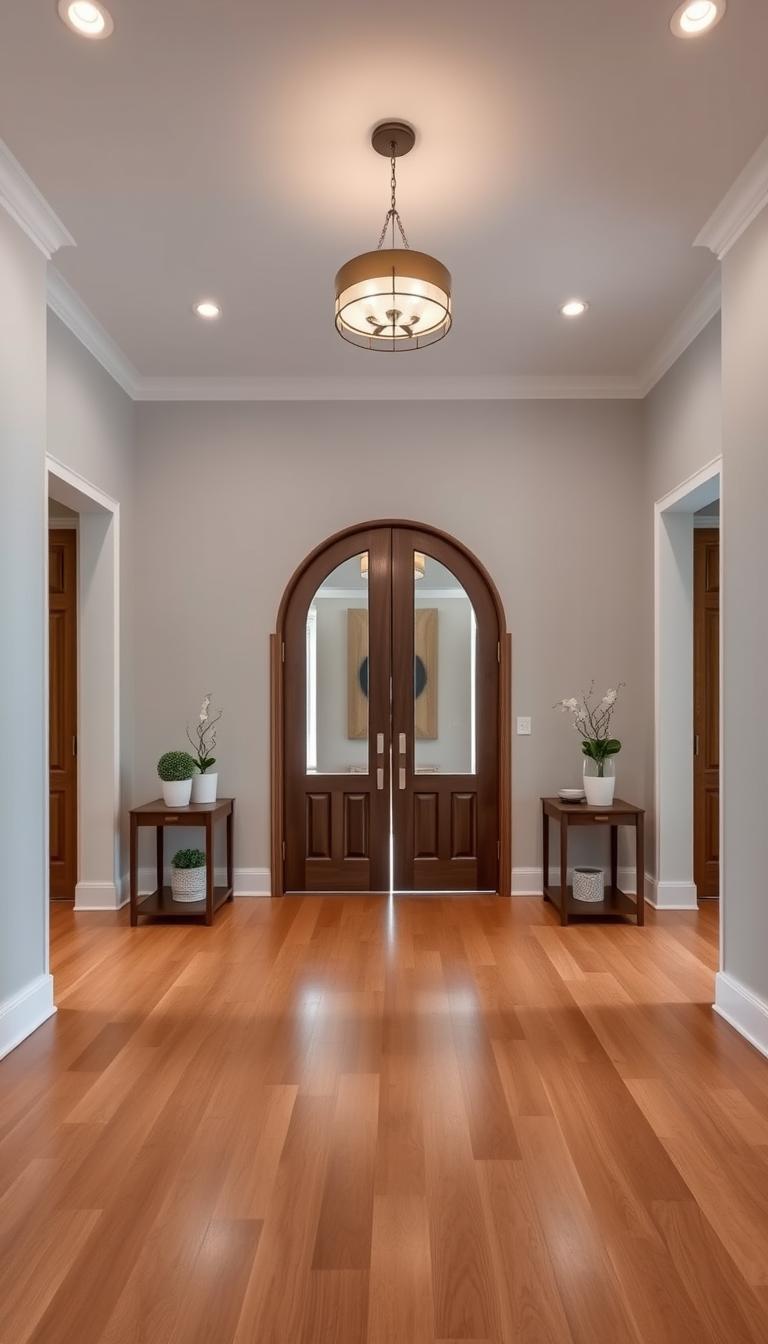How To Decorate Your Hallway To Look More Spacious
Your entryway sets the stage for your entire home. A well-designed corridor doesn’t just connect rooms—it creates an inviting first impression that feels open and intentional. Whether you’re working with a narrow passage or a compact landing, smart design choices can transform even the tightest areas into airy, functional spaces.
Take inspiration from designers like Elizabeth Cooper, who used lacquered blue doors and matching wallpaper to create seamless visual flow. Similarly, Corey Damen Jenkins turned a cramped landing into a chic mini workspace, proving that creative solutions thrive in small areas. These examples show how color coordination and multipurpose layouts maximize both style and utility.
Lighting plays a starring role in enhancing spatial perception. Soft wall sconces or pendant fixtures add warmth without crowding ceilings, while mirrors strategically placed near light sources amplify brightness. Pair these with vertical stripes or pale wood flooring to draw the eye upward, making low ceilings feel taller.
Even subtle tweaks matter: a gallery wall with slim frames adds personality without clutter, and a console table with hidden storage keeps essentials handy. By blending practical elements with cohesive design, your entrance becomes a welcoming preview of your home’s character—no square footage required.
Table of Contents
Understanding the Importance of a Welcoming Hallway
That initial eight feet of your house does more heavy lifting than you might realize. As designer McKendree Montgomery notes, transitional spaces act as your home’s visual handshake—setting expectations for what follows. A thoughtfully designed entryway balances practicality with personality, making guests feel instantly at ease while hinting at your home’s unique character.
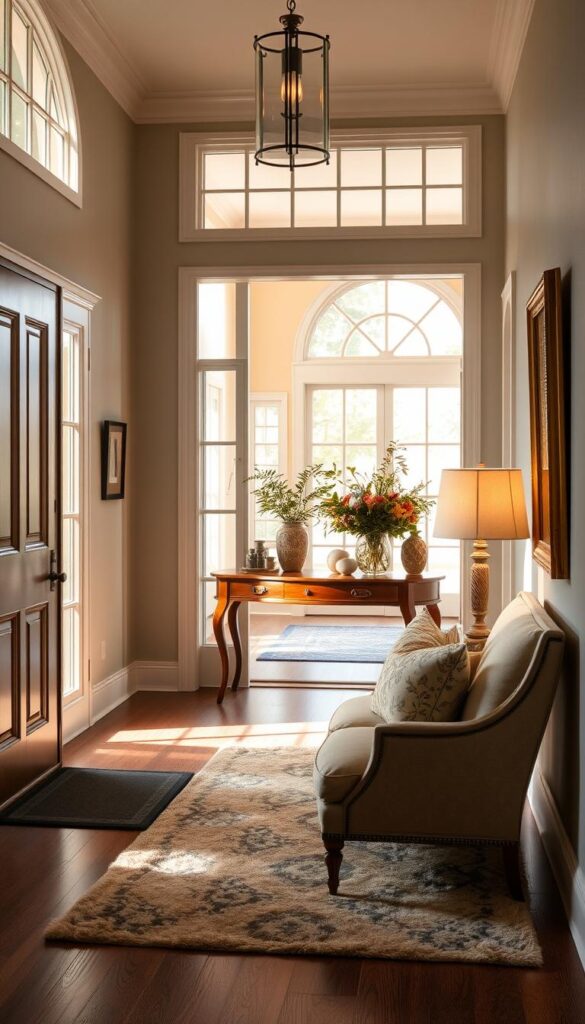
Building Connections Between Spaces
Consistency is key for creating flow. Matching door finishes to adjacent room accents or repeating wallpaper patterns in nearby areas helps spaces feel intentional. For example, a floral print in the corridor that echoes living room throw pillows creates a subtle dialogue between areas. Even small details like matching hardware on doors and light fixtures strengthen this bond.
Light and Color Shape Mood
Soft, layered lighting transforms cramped areas. Pair overhead pendants with wall sconces to eliminate shadows while adding warmth. Light-colored walls amplify brightness, but don’t shy from depth—a navy accent wall can make narrow passages feel cozier. As Montgomery suggests, “Let your front door’s hue inspire adjacent rooms for a color story that unfolds naturally.”
Functional beauty matters too. A slim console with concealed storage keeps clutter hidden, while framed artwork at eye level adds charm without overwhelming. These choices ensure your entry isn’t just pretty—it works as hard as it looks.
Incorporating Smart Layouts for Narrow Spaces
Narrow corridors offer a unique design challenge—but also an opportunity to get creative. The key lies in balancing functionality with visual tricks that expand the sense of space. Start by choosing elements that guide the eye smoothly from one end to the other.
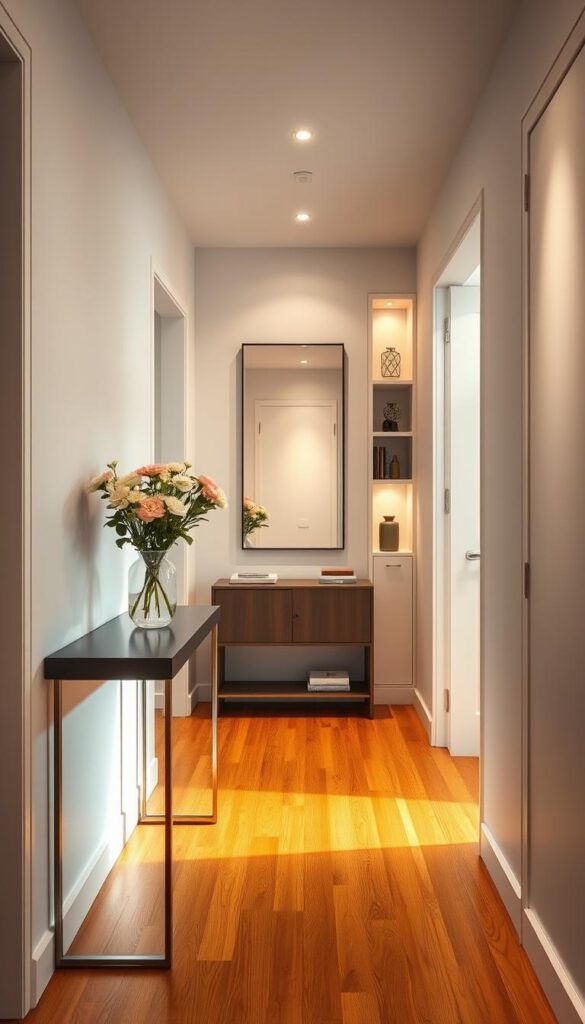
Maximizing Visual Flow
Flooring choices make a big difference. Herringbone wood patterns or elongated tiles draw attention forward, making tight areas feel longer. Designer Sarah Sherman Samuel used wide-plank oak flooring in a 5-foot-wide corridor, aligning planks parallel to walls to emphasize length.
Vertical lines are your friend. Tall wainscoting or striped wallpaper lifts the gaze upward, creating height. Built-in shelves that stretch floor-to-ceiling add storage without eating into walkable space. One New York apartment used recessed cabinets beside a doorway, blending storage seamlessly into walls.
Patterns can work if kept simple. A runner rug with subtle geometric prints adds texture without chaos. Pair it with large-scale art placed at the far end of the corridor—this creates a focal point that pulls visitors deeper into the space.
Lastly, keep pathways clear. Wall-mounted sconces or pendant lights save floor space while casting warm, even light. These small tweaks transform cramped zones into stylish, airy transitions that connect rooms effortlessly.
Modern Hallway Deocration Techniques
Contemporary homes prove that transitional spaces can become design highlights. By blending personal style with clever functionality, today’s entryways balance aesthetics and purpose. Let’s explore fresh approaches inspired by real-life transformations.
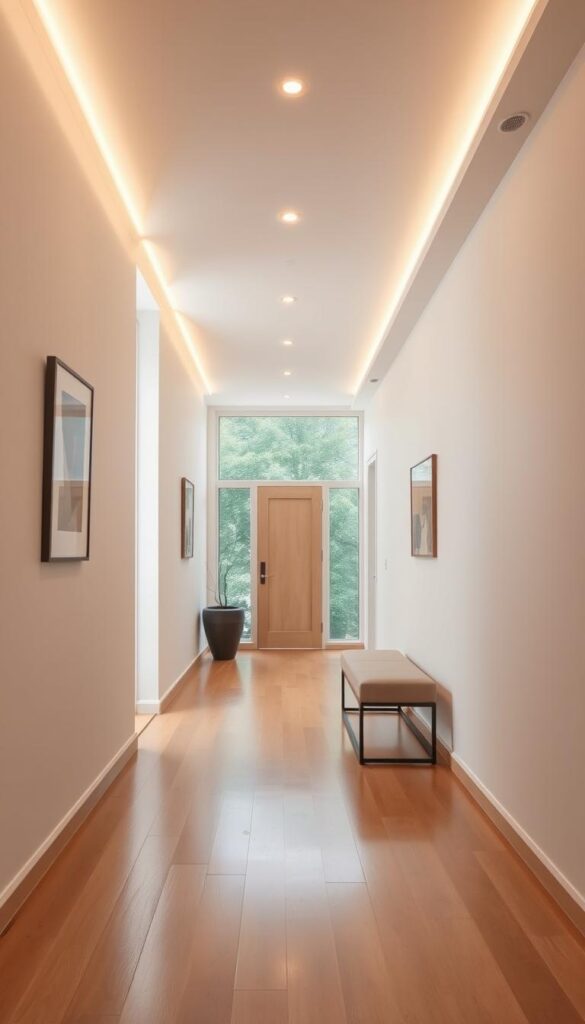
Design Inspirations from Real Homes
Interior designer Lathem Gordon transformed a bland corridor using a monochromatic gallery wall. Black-and-white family photos in matching frames created rhythm, while a floating shelf below held sculptural vases. This combo adds depth without clutter.
Maggie Cruz elevated a builder-grade entry with oversized botanical prints. She paired them with a slim console featuring hidden drawers—ideal for storing keys or mail. “Art should start conversations, not just fill walls,” she notes.
| Design Element | Designer | Impact |
|---|---|---|
| Vertical photo grid | Lathem Gordon | Adds height illusion |
| Oversized floral art | Maggie Cruz | Creates focal point |
| Textured runner rug | James Carter | Defines walkway |
Pattern plays a subtle role in modern spaces. A Chicago home used tone-on-tone striped wallpaper to stretch walls visually. Paired with a circular mirror, the design feels dynamic yet cohesive.
Don’t overlook functional accents. A Boston family installed a wall-mounted bench with under-seat cubbies—perfect for shoes and bags. This smart solution keeps daily essentials handy while maintaining clean lines.
Using Color, Pattern, and Texture to Open Up Space
The magic of transforming tight areas begins with your color palette. Lighter shades like soft blues or warm ivories reflect light, instantly making walls appear farther apart. Designer Joy Williams mastered this in a New York apartment, using pale green paint alongside decorative molding to add depth without crowding the space.

Wallpaper and Paint Options
Vertical striped wallpaper stretches walls visually, while grasscloth textures add warmth. For paint, consider high-gloss finishes—they bounce light like mirrors. Williams paired a bold floral print with matte white trim in a Boston home, creating contrast that tricks the eye into seeing width.
Combining Bold and Neutral Tones
Anchor vibrant accents with neutral backdrops. A navy accent wall framed by ivory panels adds drama without shrinking the area. In another project, dark-stained doors popped against creamy walls, proving bold decor choices can coexist with airy foundations.
Texture layers amplify this effect. Try pairing smooth metallics with nubby rugs or glossy tiles with matte woodwork. These combinations guide light through the space, making every square foot feel intentional and expansive.
Flooring and Runner Ideas to Enhance Your Corridor
The foundation of any inviting corridor lies beneath your feet. Strategic flooring choices and eye-catching runners can redefine your space’s flow while adding personality. Let’s explore how materials and patterns work together to create functional beauty.
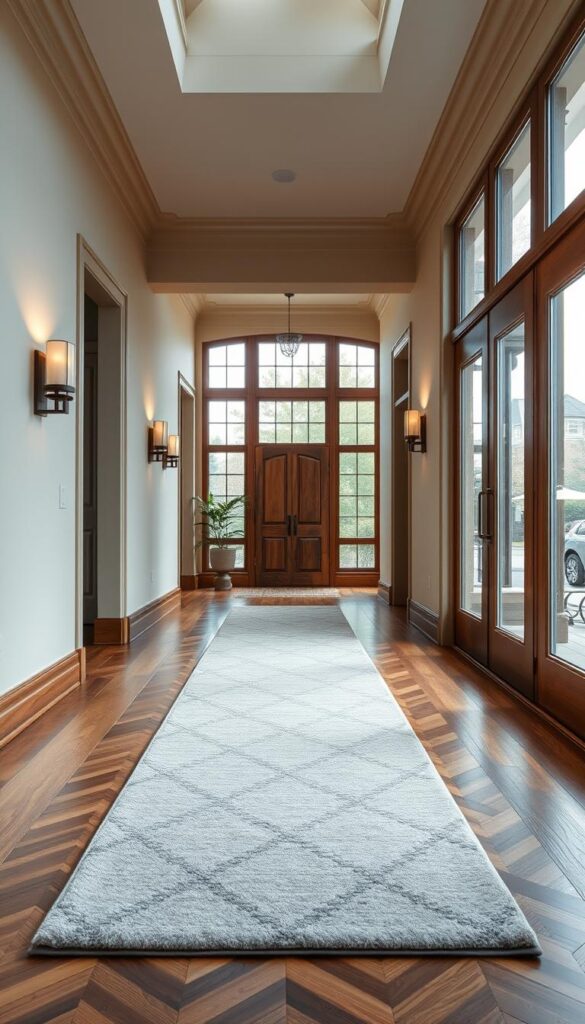
Mixing Materials for Visual Interest
Designer Nate Sheets transformed a Chicago corridor using reclaimed hardwood paired with Jerusalem limestone tiles. This combo adds texture contrast while standing up to heavy foot traffic. Other winning pairings include:
- Glossy ceramic tiles with woven jute runners
- Polished concrete floors accented with geometric vinyl mats
- Herringbone wood planks framing a wool runner
These blends create depth without overwhelming narrow areas. Durable materials like polypropylene or nylon handle daily wear while keeping cleaning simple.
Antique Runner Inspirations
Rustic White Photography’s custom runner concept—inspired by the Yellow Brick Road—shows how personalized patterns guide movement. An Atlanta home used a vintage Persian runner with modern black-and-white tiles, bridging traditional and contemporary styles.
| Material Combination | Designer/Example | Key Benefit |
|---|---|---|
| Hardwood + Limestone | Nate Sheets | Texture contrast |
| Wool + Ceramic | Loom & Last | Sound absorption |
| Sisal + Tartan | Boston Design Co. | Stain resistance |
Leave 4-5 inches of flooring visible along runner edges for balanced proportions. Non-slip backings prevent slips, while washable fabrics handle muddy shoes effortlessly. Your corridor becomes both a design statement and practical pathway.
Optimizing Wall Space with Art and Mirrors
Walls hold untapped potential to transform cramped areas into curated experiences. By treating vertical surfaces as design canvases, you amplify light and create visual depth. Let’s explore how strategic artwork and reflective surfaces turn functional walls into style statements.
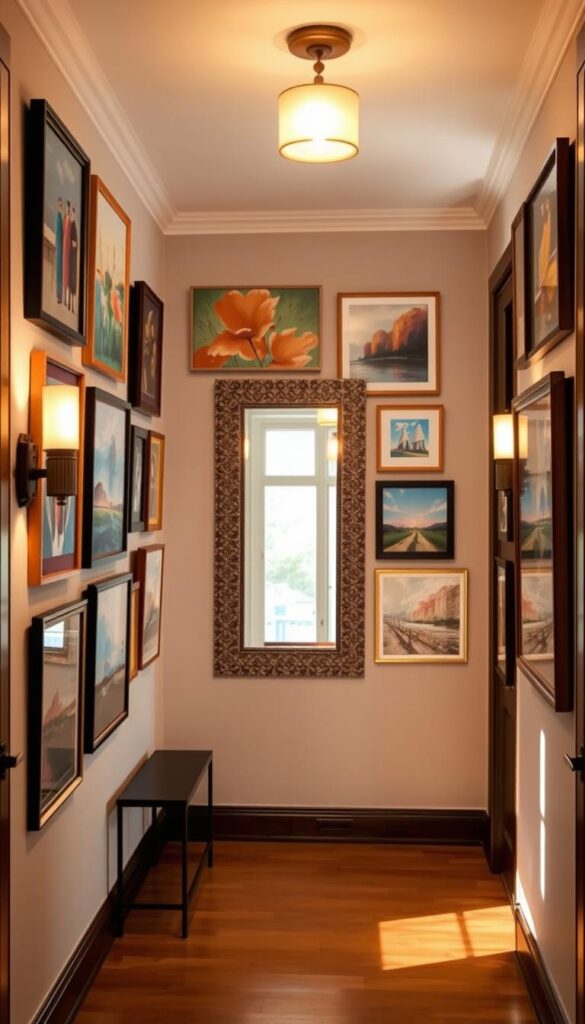
Gallery Wall Techniques
Lathem Gordon’s monochromatic photo grid proves gallery walls add personality without clutter. Start by choosing a theme—family photos, abstract artwork, or mixed media. Arrange frames in a loose grid pattern with 2-3 inches between pieces for breathing room.
Floating shelves beneath the display offer functional storage for keys or plants. For cohesion, use matching frames or stick to two finish colors. A Boston home paired black-and-white landscapes with walnut shelves, creating rhythm that guides the eye down the corridor.
Mirrors That Expand Your Space
Strategically placed mirrors double natural light and create depth. Position them opposite windows or light fixtures to maximize reflection. An oversized round mirror in a Dallas entryway made narrow walls feel twice as wide while adding modern flair.
Combine form and function with mirrored cabinets or leaning floor mirrors. Designer James Carter installed a 6-foot-tall antique mirror beside a console table, blending practicality with old-world charm. This approach keeps daily essentials accessible while enhancing spatial perception.
| Mirror Type | Placement Tip | Visual Impact |
|---|---|---|
| Oversized round | Opposite light source | Adds width illusion |
| Leaning floor | Beside seating | Creates depth |
| Multi-panel | Above console | Reflects artwork |
Balance decorative and functional elements. A New York apartment hung a 3D sculptural piece above a wall-mounted bench, tying the style together. Remember: every item should serve a purpose, whether sparking joy or storing essentials.
Innovative Lighting and Ceiling Designs
Your ceiling isn’t just overhead—it’s a blank canvas waiting to elevate your home’s design narrative. Interior expert Trevor Parker champions treating this surface as the “fifth wall,” where bold choices create dramatic transformations. From custom LED constellations to textured finishes, these ideas turn ordinary ceilings into conversation starters.
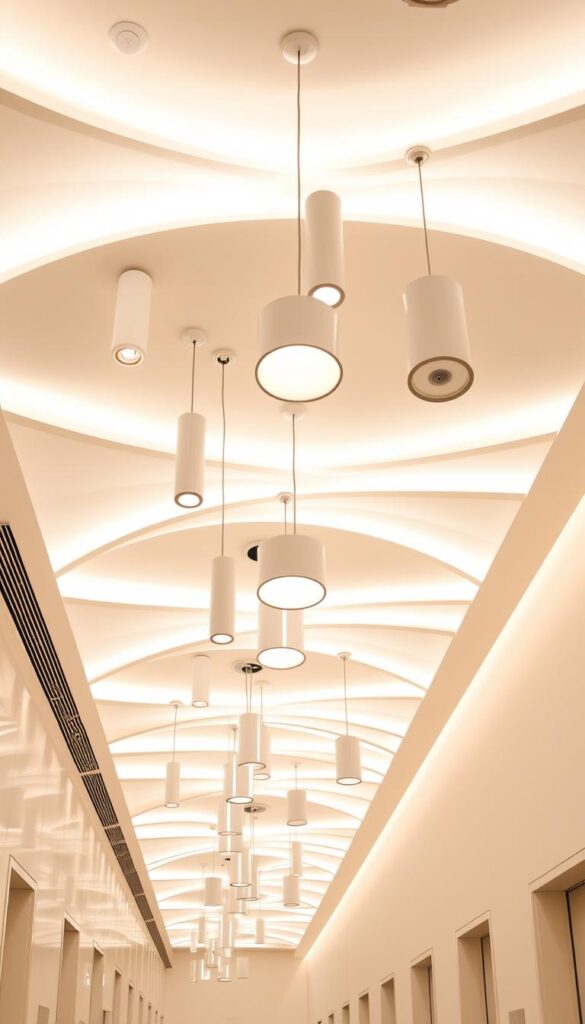
Statement Light Fixtures
Pendant lights and chandeliers do double duty—they illuminate while adding style. A sculptural brass pendant in a San Francisco loft draws eyes upward, making 8-foot ceilings feel taller. For smaller spaces, cluster mini globe lights at varying heights to mimic starry skies without overwhelming the area.
Recessed lighting isn’t just practical. Arrange fixtures in geometric patterns to highlight ceiling details like coffered wood or tin tiles. Parker’s team once installed hidden LED strips along crown molding, casting a soft glow that made narrow corridors feel twice as wide.
Utilizing the Ceiling as the Fifth Wall
Paint isn’t your only tool. Try grasscloth wallpaper overhead for tactile interest, or apply high-gloss paint to reflect light. In a Seattle living room, navy-blue lacquer on the ceiling created depth that matched adjacent walls, tying rooms together seamlessly.
Consistency matters. Match hallway ceiling finishes to nearby interior design elements—like carrying a kitchen’s matte black pendant finish into the entryway. This subtle repetition guides movement through your home while maintaining visual harmony.
Integrating Functional Furniture and Storage Solutions
Smart furniture turns tight areas into organized, stylish zones. Multitasking pieces like benches with hidden compartments or slim tables prove that practicality and design can coexist beautifully. The trick is choosing items that serve multiple roles without crowding the floorplan.
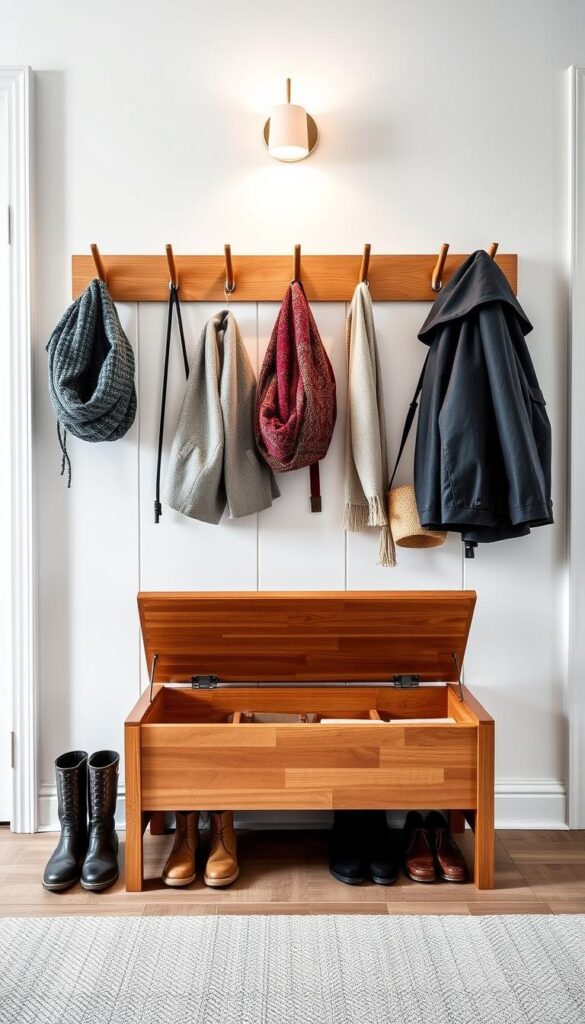
Bench and Hall Table Ideas
Maggie Cruz’s storage bench design shows how seating can double as hidden organization. A cushioned top lifts to reveal space for shoes or seasonal items, while sleek legs keep the look airy. Pair it with wall hooks above for coats and bags to create a complete entryway station.
Position a console table at the end of a corridor to anchor the space. Opt for models with drawers or open shelves—perfect for stashing mail or displaying decor. Designer James Carter used a 24-inch-wide table with hairpin legs in a Boston home, pairing it with a round mirror to balance proportions.
For narrow areas, consider these space-saving solutions:
- Wall-mounted fold-down benches that tuck away when unused
- Modular cube units that adapt to seasonal storage needs
- Slim cabinets with sliding doors to maximize vertical space
Durable materials like powder-coated metal or oak ensure longevity. A New York apartment paired a leather-upholstered bench with a marble-top table, blending textures that feel intentional yet inviting. Remember: every piece should earn its spot by working as hard as it looks.
Conclusion
Transforming tight entryways proves that smart design choices can reshape how we experience transitional spaces. From Joy Williams’ light-enhancing color palettes to Nate Sheets’ textured flooring blends, these real-world examples show how creativity thrives in compact areas. Thoughtful layouts balance bold style with practical solutions—like wall-mounted benches or mirrored accents—that keep daily life organized.
Key strategies like vertical stripes, layered lighting, and multipurpose furniture turn limitations into opportunities. A gallery wall adds personality without clutter, while recessed storage keeps shoes and bags tucked away. Even small tweaks—a fresh coat of paint or a patterned runner—create visual momentum that guides the eye forward.
Take inspiration from designers who treat every inch as a chance to innovate. Whether adding a floating shelf for keys or installing statement sconces, your corridor can become both functional and inviting. Start with one change—a mirrored piece or a slim console table—and build from there. Your home’s first impression deserves to shine as brightly as the rooms it connects.

